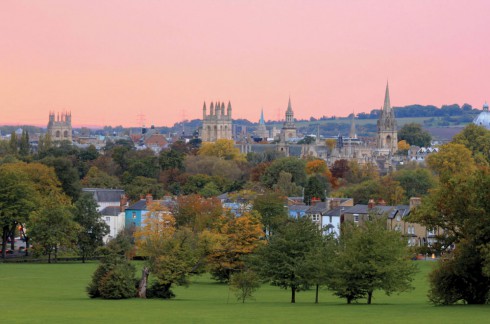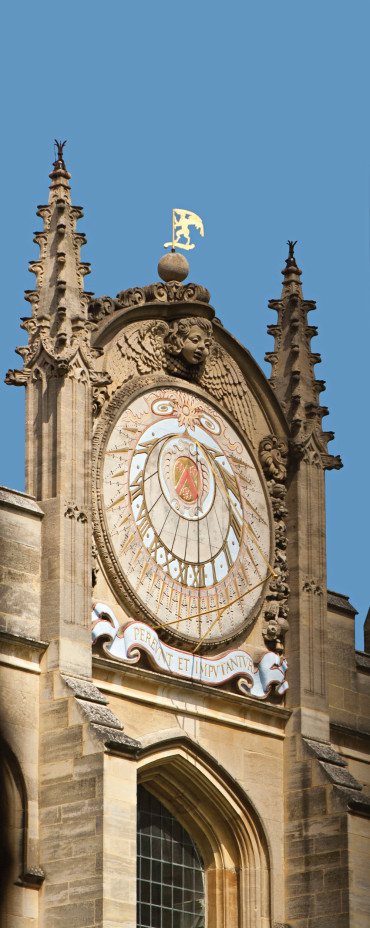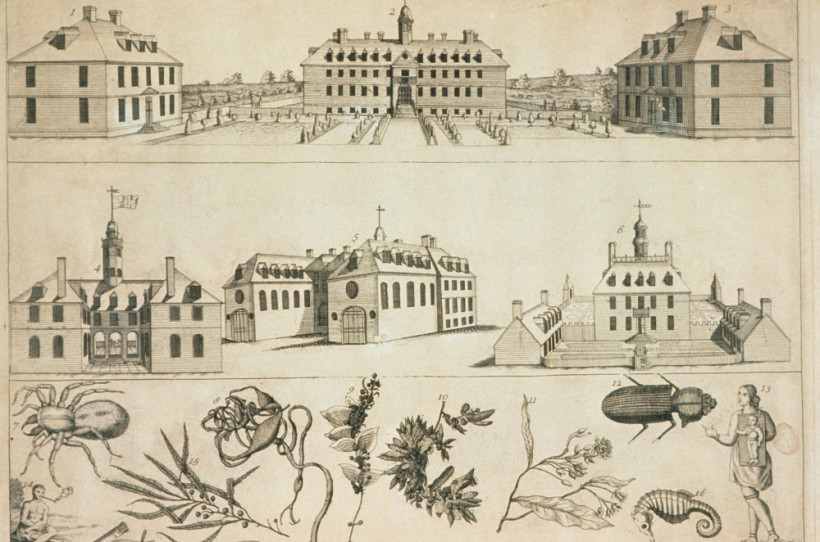Inspired
Tracing W&M's architectural history in the city of dreaming spires
April 1, 2014
By
Chiles T. A. Larson ’53

Wandering along the twisting lanes and alleyways separating the ancient colleges that comprise the University of Oxford, it is difficult not to speculate on what it might have been like to experience this charming community as a graduate student in this intellectually stimulating atmosphere. It certainly would add a bit of luster to one’s academic credentials.
My wife, Bernice, and I have enjoyed visiting a number of celebrated regions of Britain on earlier visits, but had missed seeing Oxford. She is a great admirer of the noted author and scholar C. S. Lewis and I have had a strong interest in Sir Christopher Wren. Lewis was a fellow of Magdalen College and Wren had been a fellow of All Souls College, where in 1658, he designed a beautiful sundial that was placed over the south front of the college chapel. Both of these men had strong ties to their respective Oxford colleges.
Oxford University is a uniquely constructed institution of higher education. It collectively comprises 38 colleges and six Permanent Private Halls, each of which represents independent and self-governing academic communities: all reflect early historic architectural styles, some dating back to the 13th century. It is the oldest university in the English-speaking world and the
second-oldest surviving university in the world. There is evidence of teaching in Oxford as far back as 1096, but it is unclear at what point a university came into being.
Each of the colleges admits a relatively small number of students who come from many backgrounds and many countries. Having this variety is an essential ingredient in forming an intellectually stimulating atmosphere that enables the students to thrive. The heart of the Oxford educational experience is the tutorial, allowing students to be taught in pairs. This system ensures acute personal attention.
Finding interesting accommodations with the Old Bank Hotel, located on High Street, close by the university’s town center, worked out nicely. The hotel had been a former bank and the building dated from the late 18th century. From our fourth floor room, we had a panoramic vista of the spires, steeples and towers of The University Church of St. Mary the Virgin. The college’s tower dates back to 1280.
Early one morning I determined the light was going to be exceptional. The hotel sits just across High Street from Catte Street, which traverses from south to north past Radcliffe Square and terminates on Broad Street. This corridor is limited mostly to foot and bicycle traffic and transverses where much of the pulse beat of this ancient academic setting is centered.
The Radcliffe Camera was completed in 1749 and served as Oxford’s science library. It now holds books from the English, history and theology collections.
photo by Tejvan Pettinger
Dominating this open square is one of the most famous buildings in Oxford, the Radcliffe Camera, constructed like many of the college buildings with the honey-colored Cotswold stones. The word camera means room in Latin and the distinctive dome and drum-shape base of the structure houses the main reading room of the Bodleian Library. Architect James Gibbs designed it in the mid-18th century.
Just to the east is All Souls College, established by King Henry VI in the 15th century. The college is primarily an academic research institution with particular strengths in the humanities and social and theoretical sciences. Although its fellows are involved in teaching and supervision of research, there are no undergraduate members.
Located just to the west of Radcliffe Camera is Brasenose College, established in 1509. I found myself drawn to its tower entryway framing a lush green rectangle lawn centered within the Old Quadrangle. A small “no visitors” sign gave me a brief pause, but with no one to plead my case to take pictures of this enchanting scene, I casually trespassed.
After taking several shots, I decided to find someone who might grant me proper clearance. Stepping back into the reception area, I noticed a porter’s window and soon located Carol Rix. Explaining that I was a photojournalist in search of story ideas, she graciously allowed me to continue my work, adding I should not miss looking in on the 17th-century chapel, noted for its colorful fan vault ceiling.
The more I learned about some of the centuries-old traditions connected with many of the colleges, I had to chuckle after hearing how Brasenose got its name. Tradition has it named for the bronze nose (brazen nose) of a beast on a doorknocker that once graced the door of Brazen Nose Hall, a building that predated the foundation of the college by several hundred years. The original doorknocker, which was stolen during the riots in 1334 and was missing for more than 500 years, is now in the college dining hall.
Before returning to the hotel for a late breakfast, I found a way to photograph the Wren sundial positioned over the south front of All Souls Chapel. The beautiful ornate gilt gate was locked, but by using my 300mm lens and bracing it through an opening in the decorative metal work, I just managed to fill up the frame with the sundial.
Later in the afternoon my wife and I continued the stroll along Catte Street, stopping first to look in on the Bodleian Library. Entering through the Great Gate, we proceeded across the large quadrangle to the Divinity School where a small gathering of visitors was receiving an interpretation of the extraordinarily carved stone ceiling. This is the oldest teaching room and the first examination school of the University of Oxford. It is a masterpiece of English Gothic architecture.

Oxford University is the oldest university in the English-speaking world and the second-oldest surviving university in the world, with evidence of teaching as far back as 1096.
photo by Tjevan Pettinger
Visiting the Bodleian Library was a special treat because of a connection it has with the College of William & Mary and Colonial Williamsburg. This goes back to the period just before Christmas in 1929, when Mary Goodwin, a historian doing research for the restoration of Williamsburg, located an engraved copperplate among a large collection of books, manuscripts, prints and other objects bequeathed to the library in the mid-18th century.
Known today as the Bodleian Plate, it is the only known 18th-century rendering of William & Mary’s ancient campus, of the colonial Capitol building and of the Governor’s Palace. “The discovery of the copperplate, or perhaps more accurately, the recognition of the subjects and realization of its significance — came just in the nick of time to correct the restoration architects’ design for the west roof of the Wren Building,” said Louise Lambert Kale HON ’09, executive director of the historic campus.
The curators of the Bodleian Library later presented the copperplate to John D. Rockefeller Jr, who had called the plate the “cornerstone of the restoration.” Shown on the top row are three buildings at W&M — the Brafferton, the Wren Building and the President’s House; shown on the row beneath it are the Capitol as it appeared before the fire of 1747, another view of the Wren Building, and the Governor’s Palace. It is now on display at Colonial Williamsburg’s DeWitt Wallace Gallery.

Christopher Wren designed the sundial for the chapel of All Souls College in 1658.
photo by Chiles T. A. Larson ’53
Leaving the library through the north gate, we stepped out to a courtyard leading to the Sheldonian Theatre. This was Christopher Wren’s second work and was commissioned in 1664 and completed in 1668. His design was a sharp break with the past Gothic buildings scattered about Oxford. Wren based his concept on the D-shaped Theatre of Marcellus in Rome that dates from the first century B.C. The theater seats between 800 and 1,000 people and is used for music recitals, lectures, conferences and various ceremonies held by the university, such as graduation and matriculation.
Just a little way to the east is another interesting structure, the Hertford Bridge, popularly known as the Bridge of Sighs, which is a skyway joining two parts of Hertford College Lane. The nickname is based on its supposed similarity to the famous Bridge of Sighs in Venice; however, it more closely resembles the Rialto Bridge over the Grand Canal in that city.
The following day we strolled east on High Street to the strikingly beautiful Magdalen College, founded in 1458, with the charter spelling the name “Maudelayne.” The college name is still pronounced Maudlin. There are 600 students, comprising 400 undergraduates reading for a wide range of degrees and over 200 graduates. There are 70 fellows, of whom over a dozen are resident, covering a great range of subjects in the sciences and humanities.
The college is adjacent to huge gardens along the River Cherwell and Addison’s Walk. A large meadow occupies most of the northwest of the college’s grounds and it is the home of a herd of fallow deer. A prominent feature is the Great Tower, standing 144 feet high and considered one of the most celebrated monuments of Oxford. A tradition continues from the days of Henry VII that the college’s renowned choir sings from the top of it at 6 a.m. on May Morning.
Although we did not have the opportunity to participate in punting on the River Cherwell, we enjoyed seeing a number of these flat-bottomed craft being poled along this placid tree-swept stream. Oxford also has the River Isis, which becomes the Thames. It was because of the presence of a ford for oxen crossing the Thames near the present day Folly Bridge, that the town got its name.
A final experience for us in this special academic community, known as the city of dreaming spires, was attending Sunday Evensong at Christ Church College Cathedral. Christ Church is a unique institution, one of the largest colleges that make up Oxford University. It has a fascinating history and numerous distinguished scholars have studied here. Among Christ Church’s famous alumni are John Locke, Robert Hooke, John Wesley, Robert Peel, William Gladstone, Lewis Carroll and W. H. Auden.
During the English Civil War (1642-46), King Charles I lived at Christ Church. He held his parliament in the Great Hall and attended services in the cathedral. After the war and the restoration of the monarchy in 1650, the college was rewarded for its loyalty to the House of Stuart by being able to raise enough money to complete the main quadrangle (Tom Quad). Christopher Wren’s talents were again tapped in 1682, when he was commissioned to design a new bell tower, which houses the bell, Great Tom, from which the tower and the quad get their names.
Departing this special place leaves one agreeing with one of the promotional brochures: “an enduring memory of a beautiful university town graced by spacious lawns, pretty parks, lacy spires, romantic pathways, and two picturesque rivers — Cherwell and Thames.” Truly, a place worth studying, as well as a great place to study.
Restoration Hardware

An engraved copperplate discovered in 1929 at the Bodleian Library at Oxford is the only known 18th-century architectural drawing of colonial Williamsburg’s principal buildings, and it became the basis for the restoration of those structures.
image courtesy of the Colonial Williamsburg Foundation
In the early years of the 20th century, the reverend W.A.R. Goodwin, rector of Bruton Parish Church, had a visionary idea. Inspired by the surviving 18th-century character of Williamsburg and its preeminent role during the American Revolution, he dreamed of restoring Virginia’s colonial capital to its former glory.
Extensive research was undertaken to ensure historical accuracy throughout the project. Architectural research focused on period maps, deeds, inventories, plans, contemporary drawings and accounts of the colonial capital. Early photographs documenting the exteriors of many of the historic buildings enhanced restoration efforts.
Perhaps the most important find, however, was an engraved copperplate discovered in 1929 at the Bodleian Library at Oxford University in England. It is the only known 18th-century architectural drawing of colonial Williamsburg’s principal buildings, and it became the basis for the restoration and reconstruction of those structures. In fact, John D. Rockefeller Jr. called the Bodleian Plate the “foundation upon which we have based the restoration of the Wren Building and the reconstruction of the Governor’s Palace and the Capitol. Without it, we would have been acting in the dark; with it, we have gone forward with absolute certainty and conviction.”
The curators of the Bodleian Library later presented the copperplate to John D. Rockefeller Jr., and it is now a part of The Colonial Williamsburg Foundation collections.
— Colonial Williamsburg Foundation